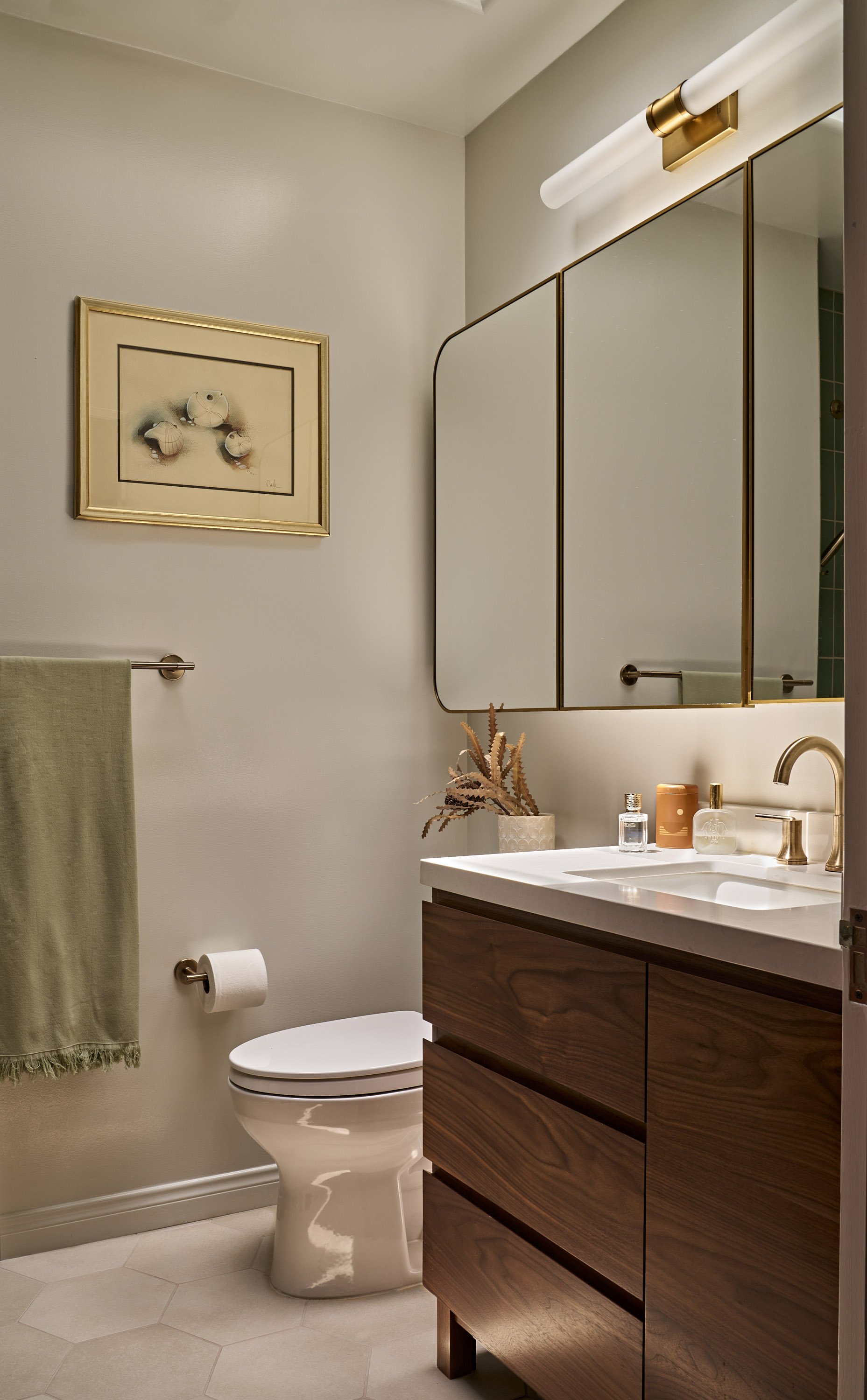Modern spanish Bungalow

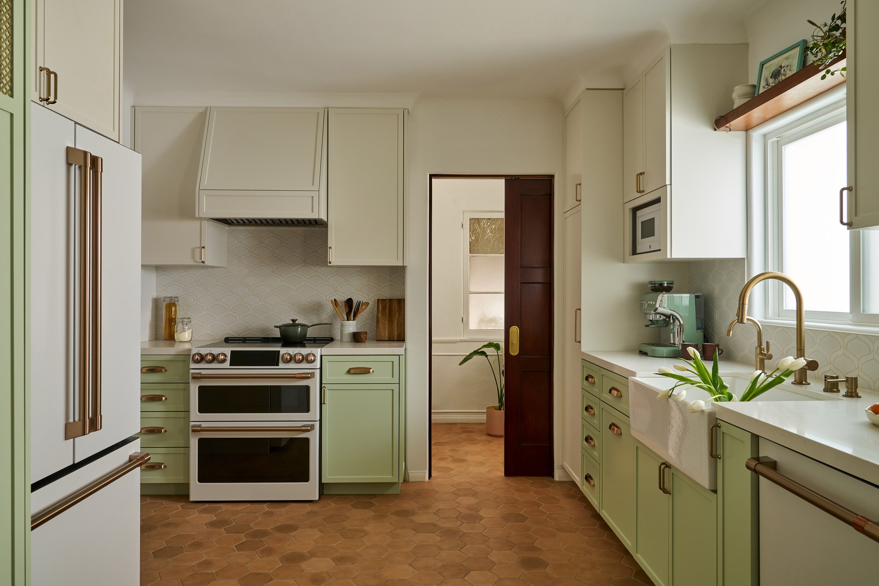
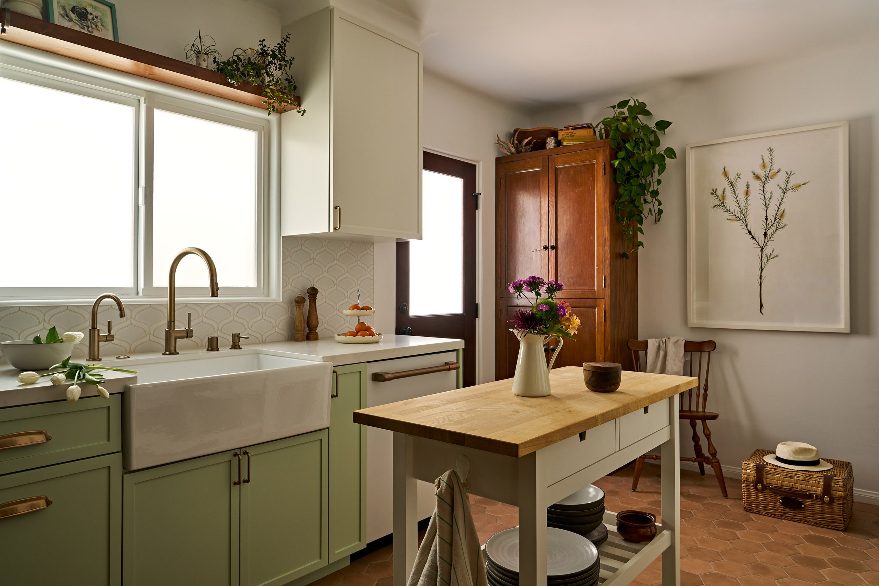
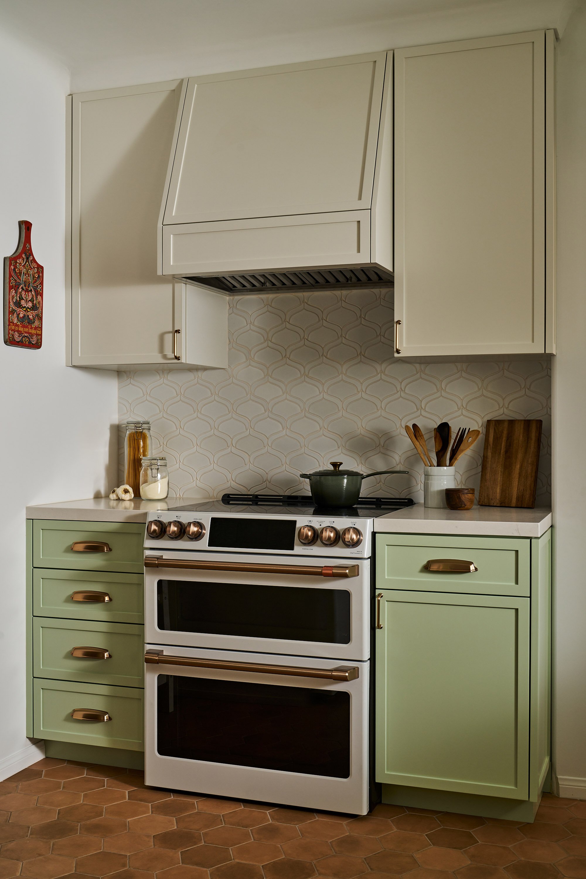
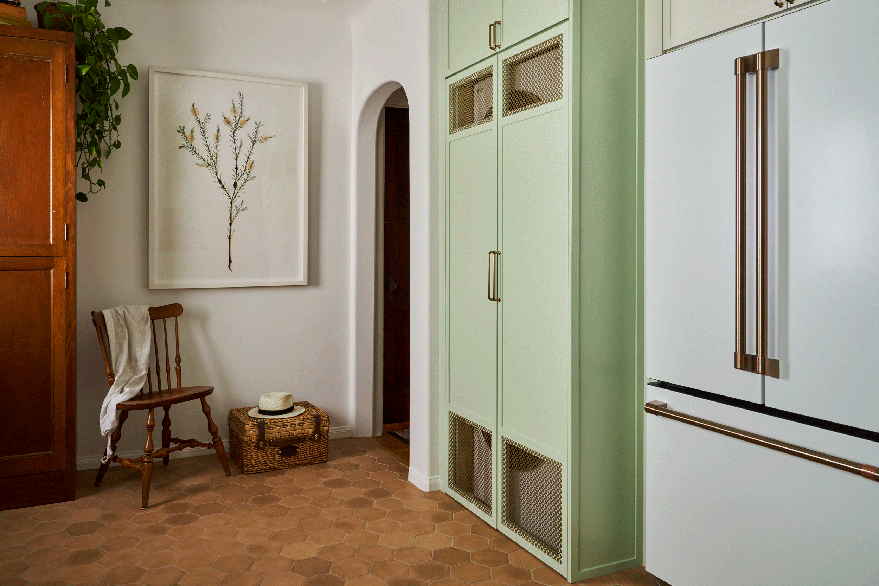

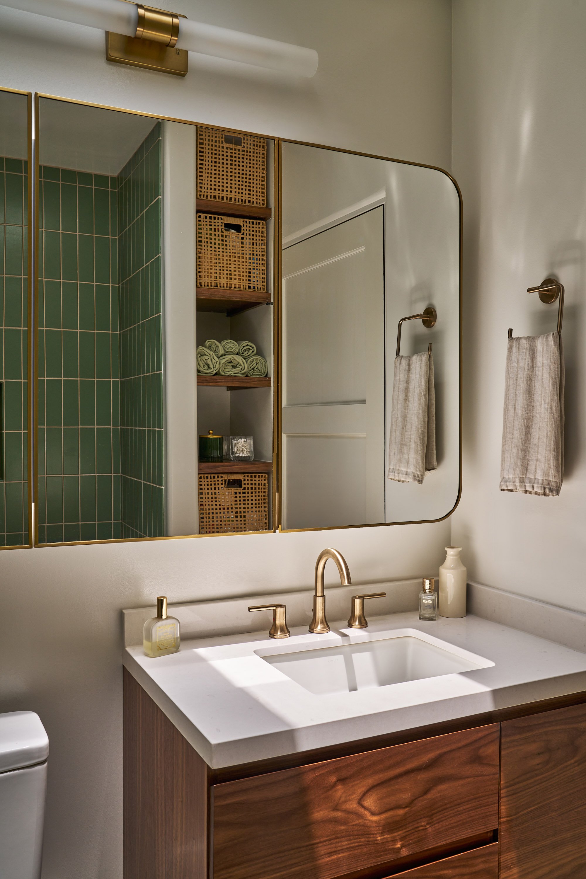
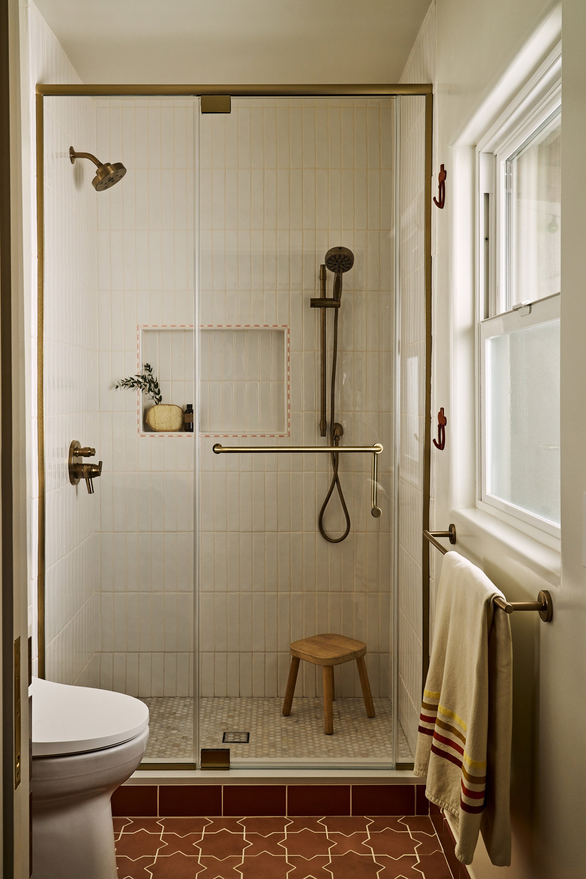
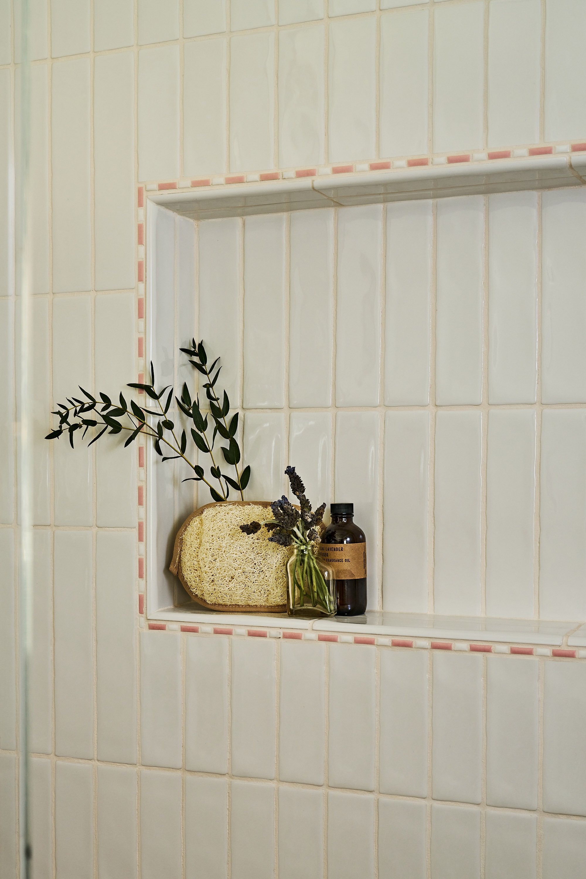
Glendale, CA
When the homeowners purchased this mission-style bungalow in the Los Angeles area, they recognized its excellent bones and appreciated its vintage quirks, completing several DIY projects in the main living spaces and bedrooms to fit the home to their personality and lifestyle. However, when it came time to address the tiny kitchen and single bathroom, it became evident they needed more of a professional transformation, which is where we came in.
For this project, we combined an inefficient laundry room and tiny kitchen into a larger more streamlined space, with a hidden W/D stack, and transformed the house’s single bathroom into two so that the Primary bedroom now has an en suite, and there is a second bathroom for guests and a growing family.
We leaned into the character of the house, updating it with a modern and fresh take on the style, and brought natural light into the newly created family bath with a skylight.
Photos by Andrew Bui

